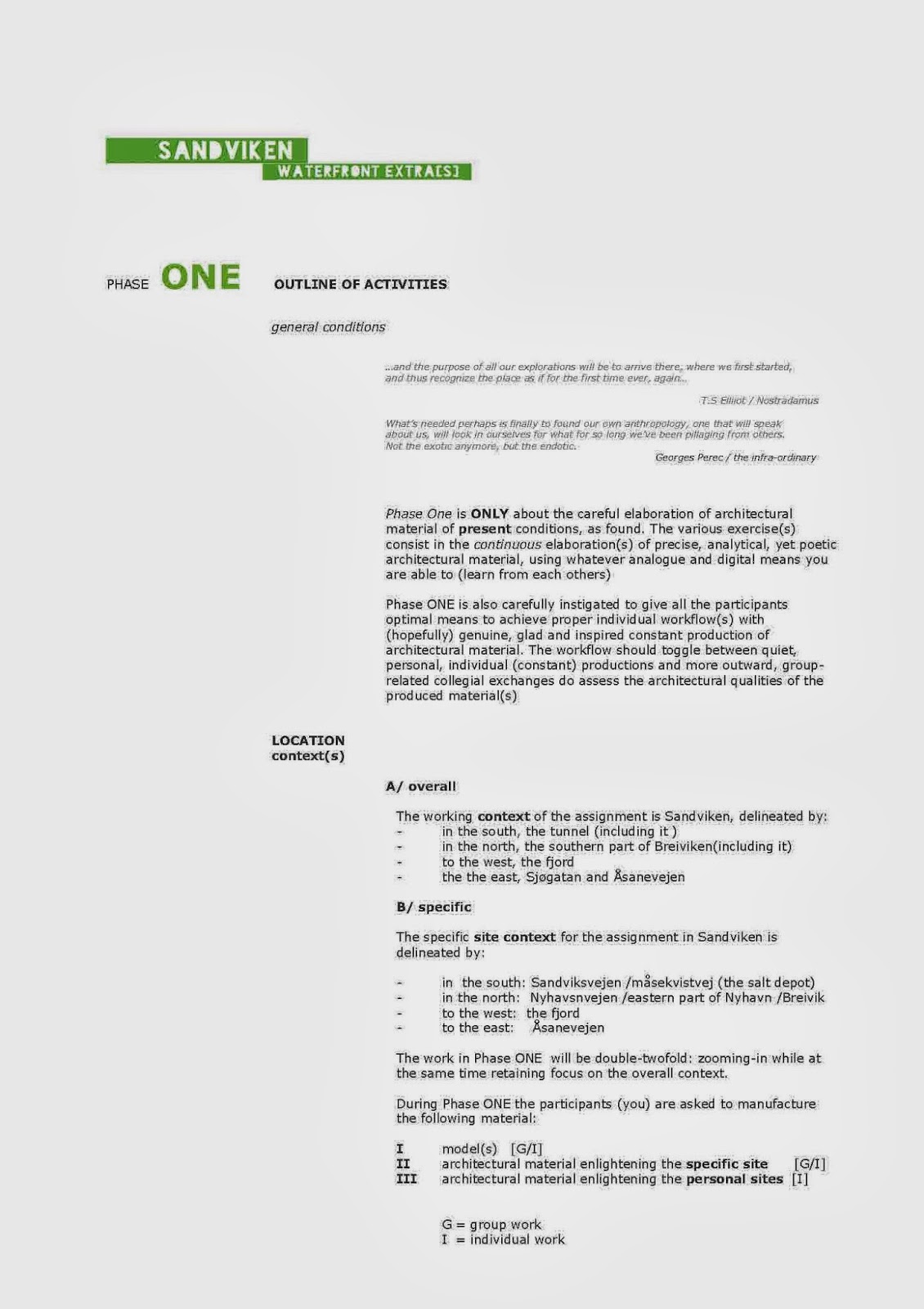During the next ten days you have the possibility to capture and then re-present a multitude of architectural conditions on Sandviken. An architectural condition is in many ways subjective, as it, in many ways depends on the viewer, for its definition(s). Yet, simultaneously, discovering these architectural conditions implies that nothing new is invented. One discovers , or re-assesses conditions that have always been there. By making them visible and eventually by giving them a name, of injecting a term to make then even more present. First and foremost the conditions are dealing with SPACE.
Architectural condition can be: (fill in the many gaps)
- Delineation of territories (in 2D or in 3D) The territories can be in any size and/or shape; They do not need to have any "functions".
- Interstitial spaces (whatever IS between something(s) and something (s) other;
- Spaces delineated by other functionalities that might not be visible (air space, water space, or things underground)
- Spaces dependent on seasonal weather conditions
- …. (fill in the next many lines)
To "capture" the spaces and make them visible, you can also aim at capturing and describing the conditions of the elements, or things, that actually make the space possible.
It is thus about the capture and re-telling of the "stories" of those spaces. Hopefully by next week all groups will have enough material as as to recognise the "site" with a kaleidoscopic eye.
a propos telling "stories":
Here is a link to Raymond Queneau (in danish)
a propos drawing some spaces check out the very subtle works of Emily Hass
here.














